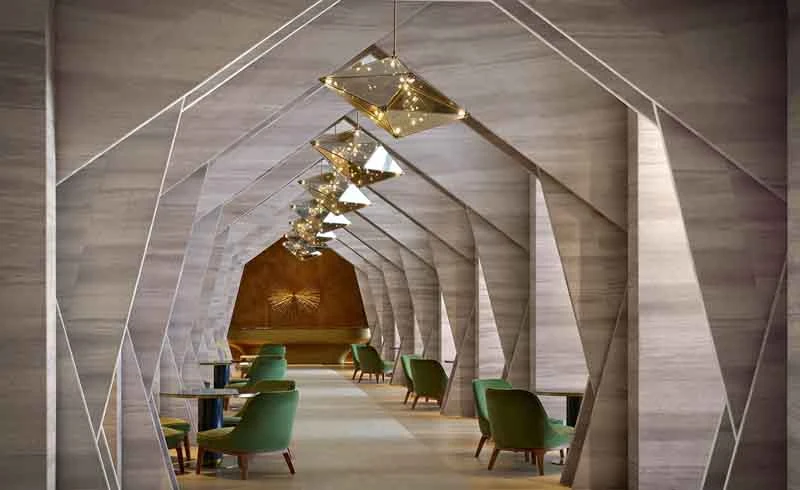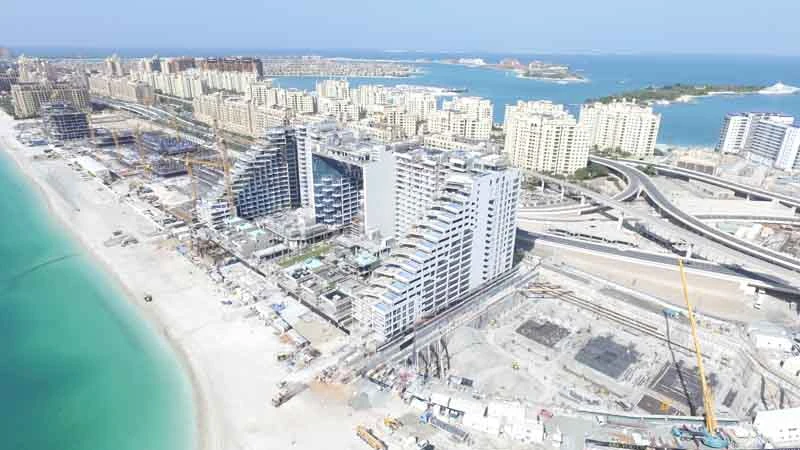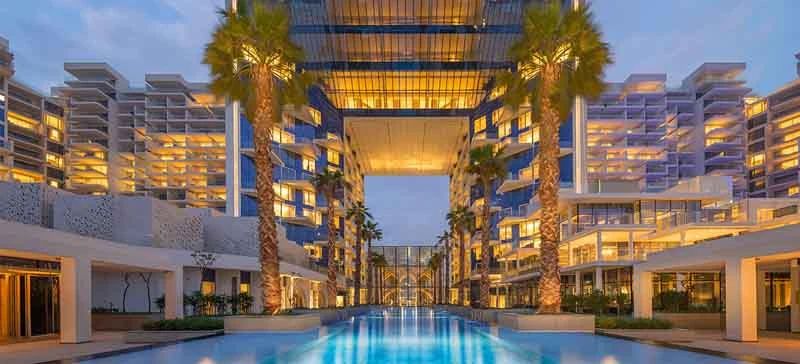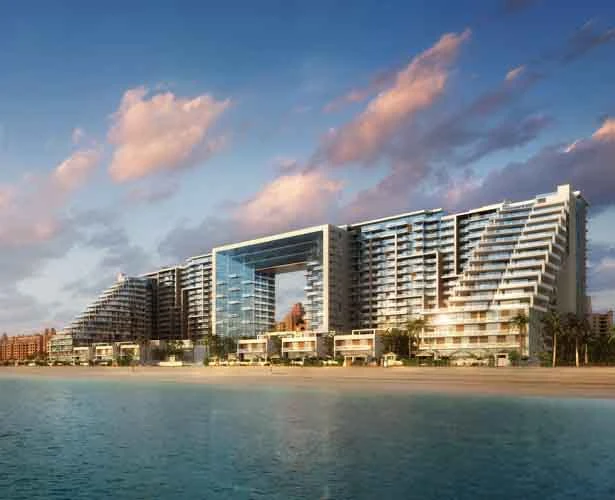Five at Palm Jumeirah Dubai / E C G
Hotels Five at Palm Jumeirah Dubai United Arab Emirates
The hotel features state-of-the-art architecture within the trunk of Palm Jumeirah. The hotel is designed to offer residents and guests breathtaking panoramic views of the Gulf and Dubai Marina, as well as the anticipated development of Bluewaters Island.

With a total built-up area of 186,000 m2, ECG provided architect of record and construction supervision services for the hotel, which includes villas at the ground floor, topped by 17 upper floors housing 477 guestrooms. Some of the guestrooms are suspended over a steel bridge, which also houses a sky lounge, ballroom, and royal suites.

The hotel also comprises 221 residential apartments and penthouses designed with private swimming pools and large terraces, featuring luxurious finishes all around.

The hotel is further accentuated by a unique glass-on-glass entrance and lobby, which stands as the world’s largest glass structure (15 meters high). The structure encapsulates a DNA-inspired wooden sculpture.













