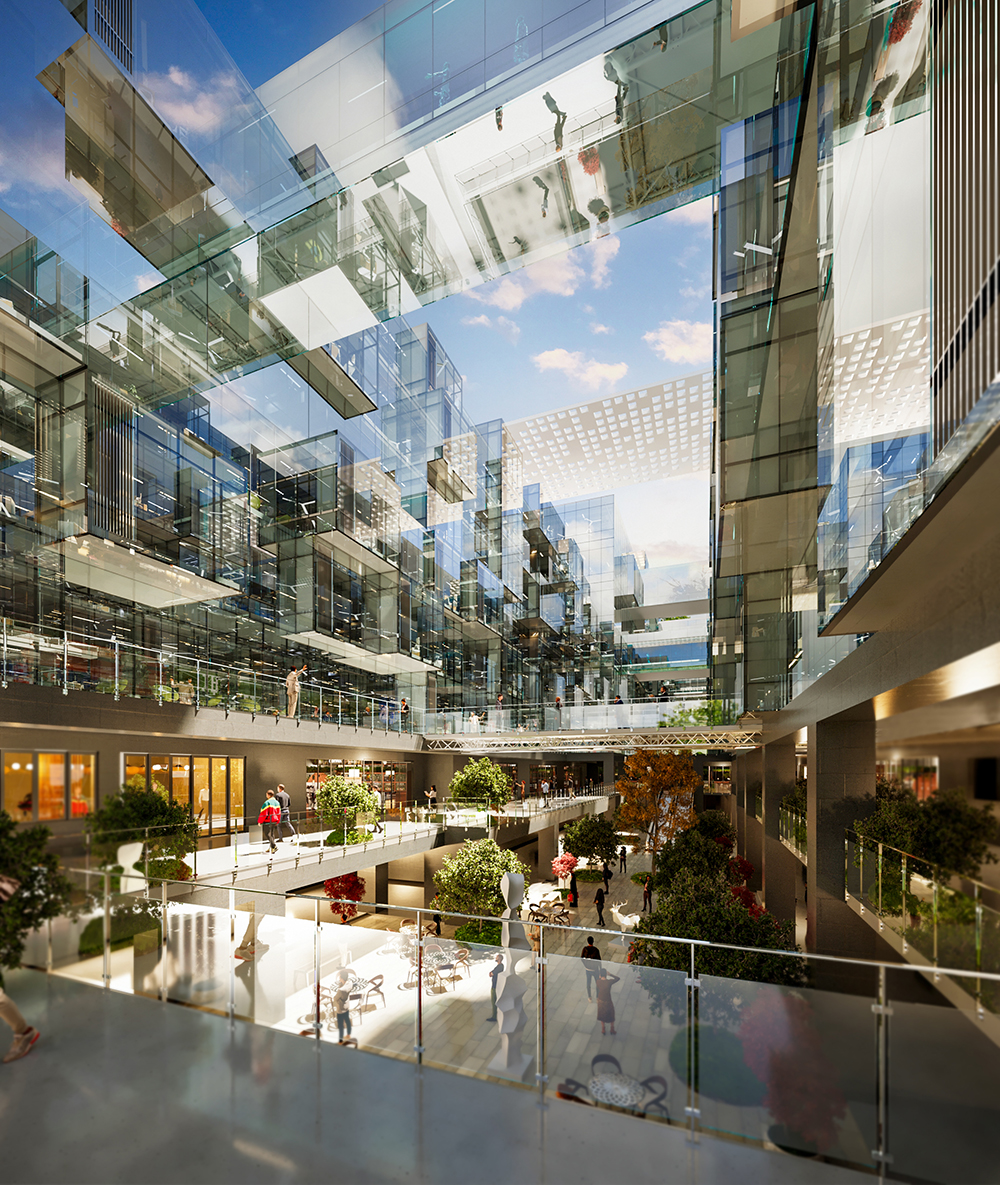EBNY GATE / ELMAGHRABY DESIGN HOUSE
Urban design EBNY GATE Egypt

EBNY GATE Project by EBNY DEVELOPMENT
Introduction
The EBNY GATE project is one of the prominent endeavors that reflect the vision of EBNY DEVELOPMENT in enhancing the architectural identity of urban areas. Situated on Gesr Al Suez Road, directly across from the metro station, the project's strategic location ensures easy accessibility and establishes it as a vibrant hub in the area. The design of this project aims to serve as a distinctive gateway, standing out among neighboring developments and becoming a landmark.


Design Philosophy
The design philosophy of EBNY GATE revolves around the concept of making it a gateway to the area, thereby giving it a symbolic character that strengthens its identity as a central hub. This philosophy is embodied in the architectural form of the building, which is designed to resemble a gate, making it a prominent and attractive point in the vicinity.


Design Principles
1. **Community Integration**: The project is not just an administrative and commercial building; it is designed to be a community center that enhances interaction between users and visitors. A recreational area has been included to contribute to creating an integrated social environment.
2. **Internal Courtyard**: The project features a large internal courtyard, visible from all offices and shops. This courtyard not only provides a breathing space for the building but also promotes social interaction, creating a comfortable and refreshing work environment.
3. **Parking Facilities**: The design includes a multi-story parking garage (five levels) for the convenience of users and visitors. Additionally, the rooftop of the parking garage has been utilized to create a green area with landscaping and a children's play area, enhancing the project's environmental and recreational aspects.


Interactive Features
The EBNY GATE project aims to connect the property owners with the project by providing recreational and commercial facilities that make the building a multi-purpose destination. This approach fosters communication and social interaction, creating a lively and dynamic environment.


Conclusion
The EBNY GATE project is an exemplary architectural model that showcases innovation and excellence in design. By combining commercial, administrative, and recreational elements into one creative design, the project achieves its vision of becoming a distinctive gateway to the area, a symbol of progress and community integration.


more projects by ELMAGHRABY DESIGN HOUSE

New Alamain smart City Strategic plan
Urban design

EBNY GATE
Urban design

Gold City
Urban design
More Urban design Projects

New Alamain smart City Strategic plan
Urban design

EBNY GATE
Urban design

Gold City














