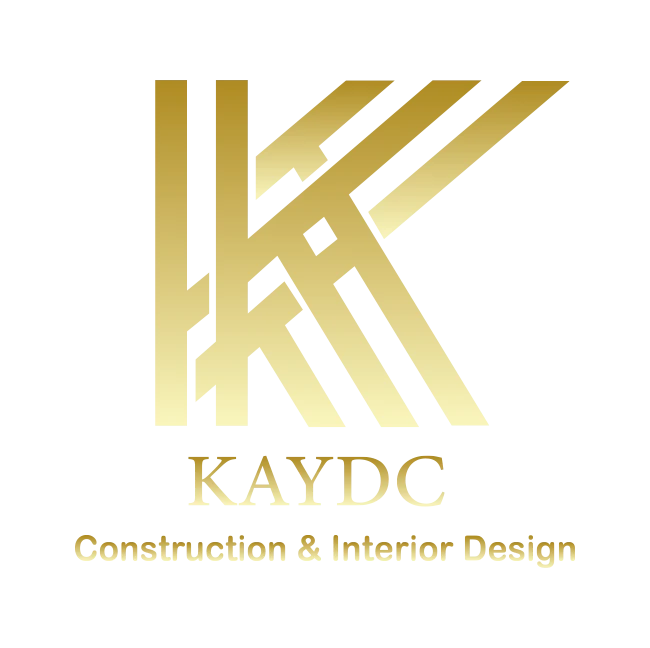EFG Hermes New Regional Headquarters / E C G
Administrative EFG Hermes New Regional Headquarters Egypt


The building not only breaks the mold of business premises in the region, but also represents a physical manifestation of EFG Hermes values. The design embodies the company’s core values of transparency, dynamism, and drive to be a pioneer and market leader in the financial services industry.

With emphasis on sustainability, the premises were built using environment-friendly materials. All amenities on premises support EFG Hermes’ objective of maintaining a healthy work-life balance for staff by creating superior work environment and after-hours conditions.


The building layout splits into two halves bordering a 4-floor, naturally lighted atrium, and a main entrance.
The fully open to sky atrium is spanned at different floor levels by sky bridges connecting office spaces. The open plan, office space layout was designed to allow for and diffuse maximum daylight into the work area.


ECG did the concept design assistance, design development, detailed design, LEED coordination, tender documents, tender action, construction management, and construction supervision

















