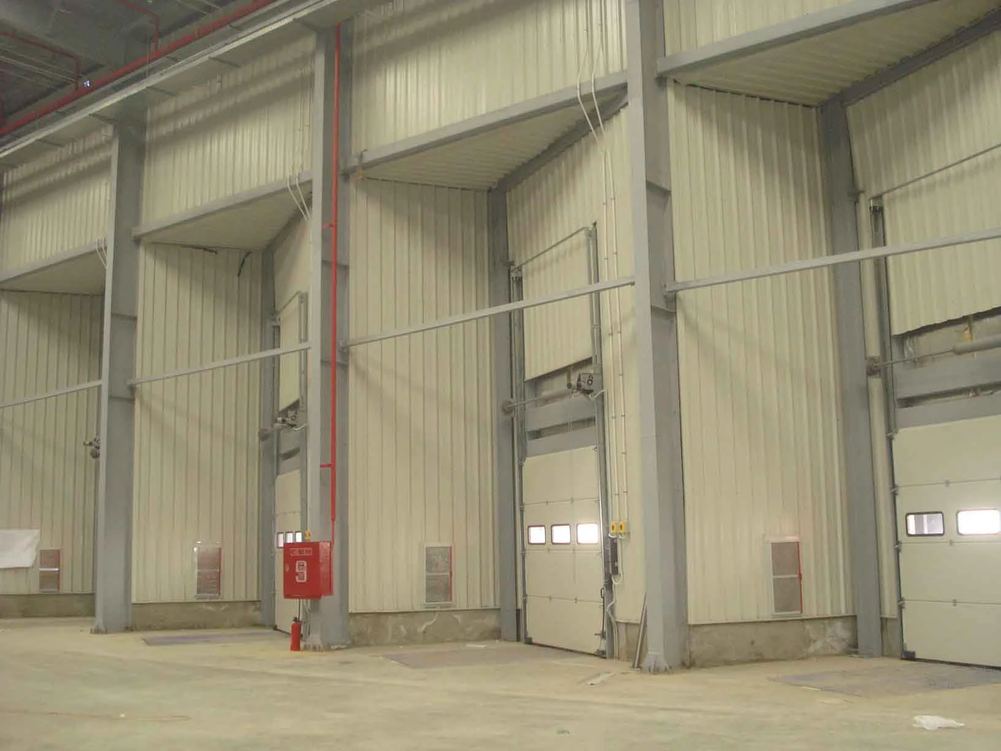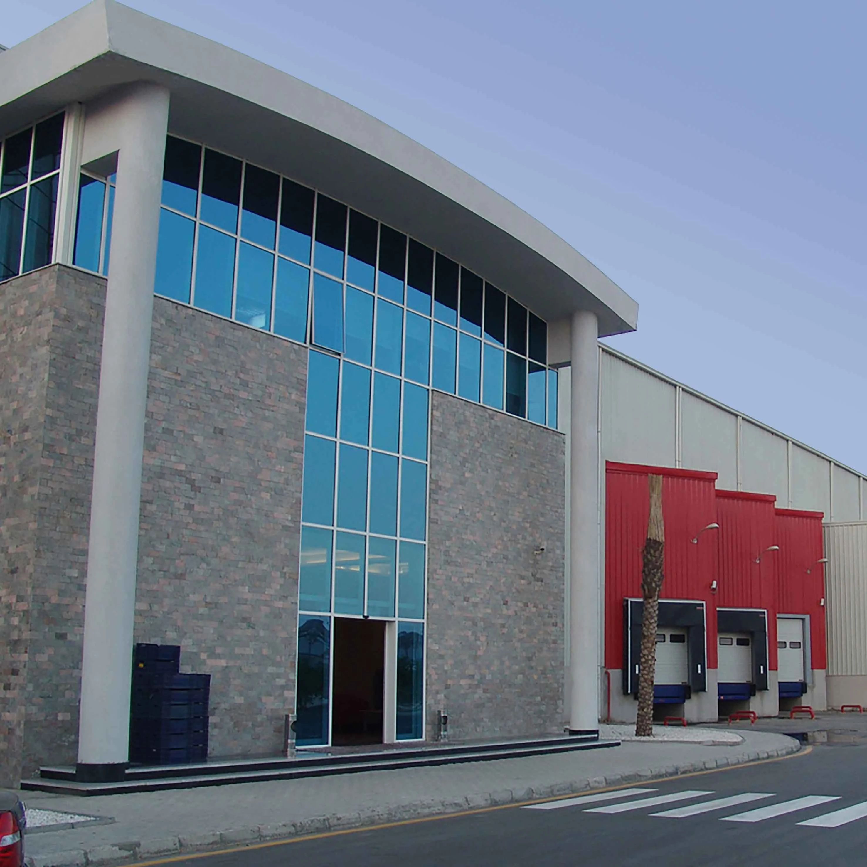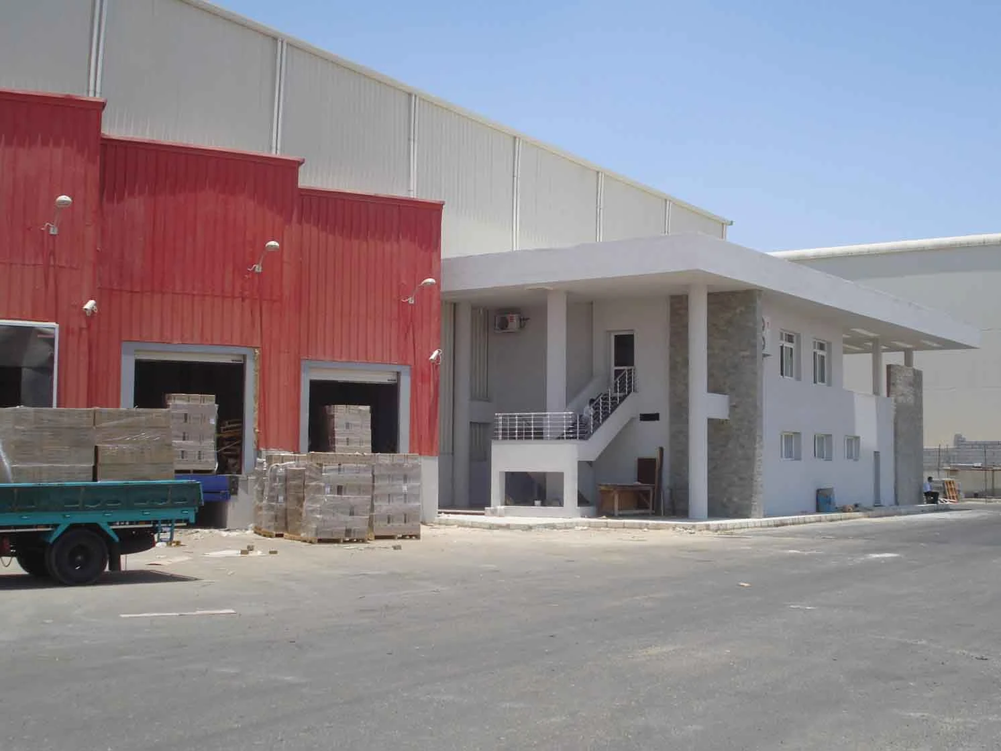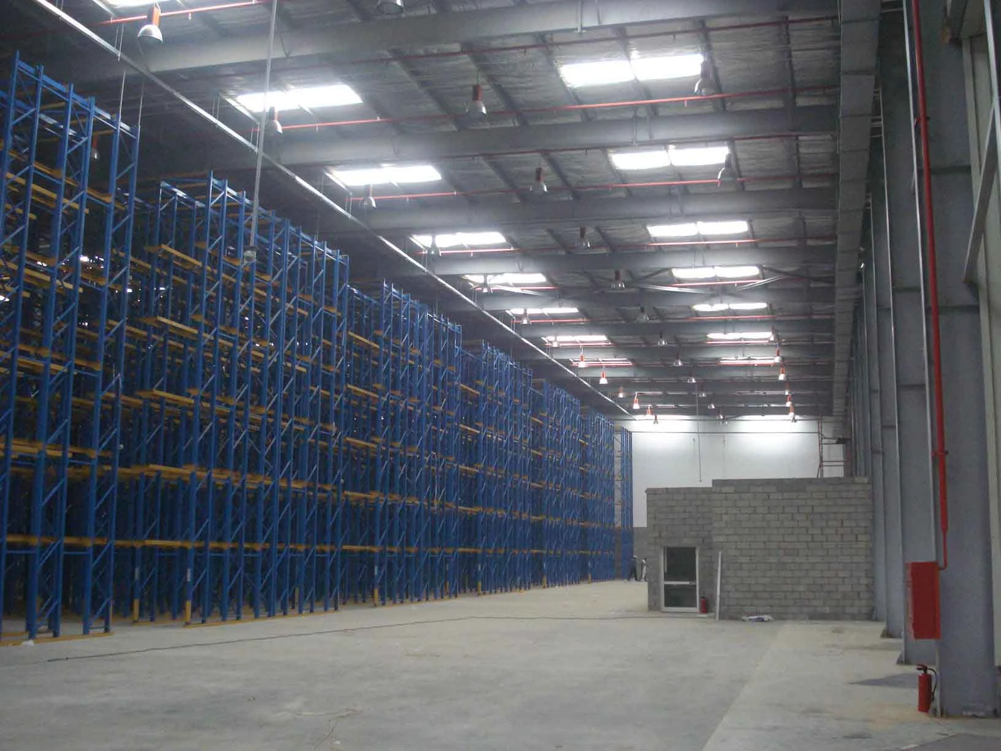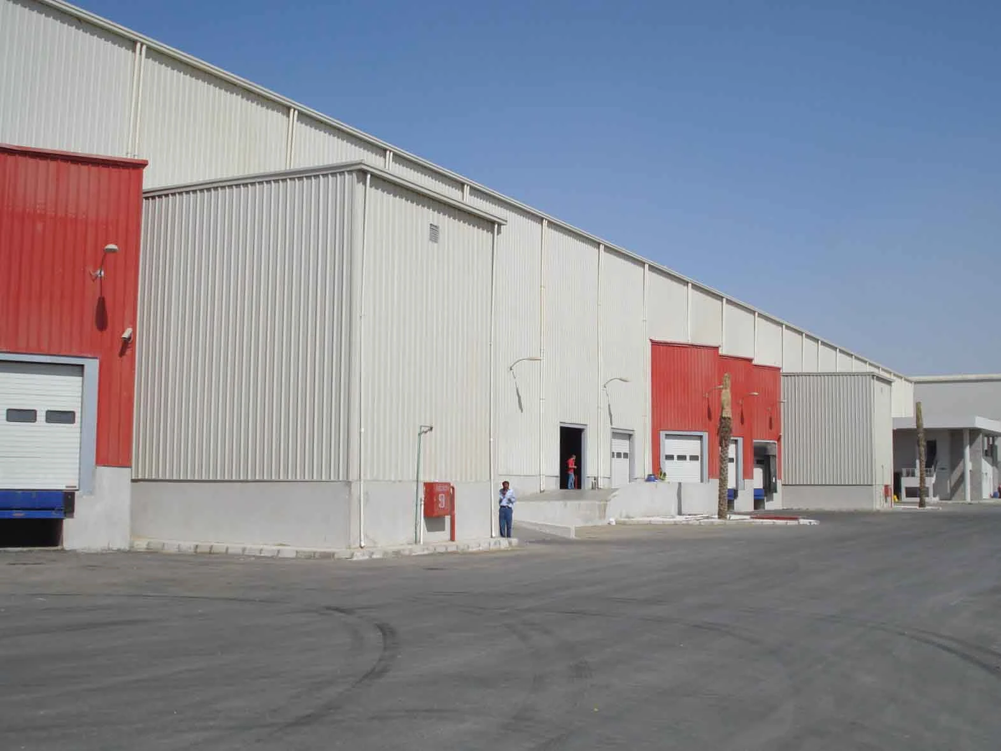Aramex Warehouse / MA Consultants
MA Consultants designed and supervised Aramex Warehouse Project with plot area 90,000 sq.ms. Aramex Warehouse is divided to three Building phases, with parking for 20 trucks and parking for employees and visitors cars in each Phase. The project has two main entrance gates for cars and pedestrians.

Phase I contains a main building with total built-up area 30,000 sq.ms. Phase I started in 2008.The building is divided into 3 main zones due to the racking system and separated by two escape tunnels according to the safety measurements.
This phase also includes temperature-controlled areas with flexibly for future extension. The warehouse contains “Dock Levelers system” that serve 24 trucks and regular loading docks serving 6 vans at the same time. The main administration is a two-floors building in the middle zone, supported by two separate administrations in each zone. The labors and drivers building contains a cafeteria and a praying room.
Phase II started in 2012 and contains a main building with built-up area 10,000 sq.ms. Phase II was certified the LEED silver certificate from the United States Green Building Council. The Administration zone is in the second floor. Outdoor storage areas in an advanced option as a result of the areas between the three buildings.
Phase III started in 2023 with built-up area 15,000 sq.ms. Phase III contains main building, electricity rooms, and an outdoor storage area. The building is divided into 2 racking zones dry storage and a temperature-controlled storage separated by an escape tunnel according to the safety measurements. The building has 2 cold rooms and a temperature-controlled loading area. The Administration zone is a 3-floor building with the second floor for future extensions.
more projects by MA Consultants

Aramex Warehouse
Warehouse

The Logistics Region in the Suez Canal Economic Zone (SCZONE)
